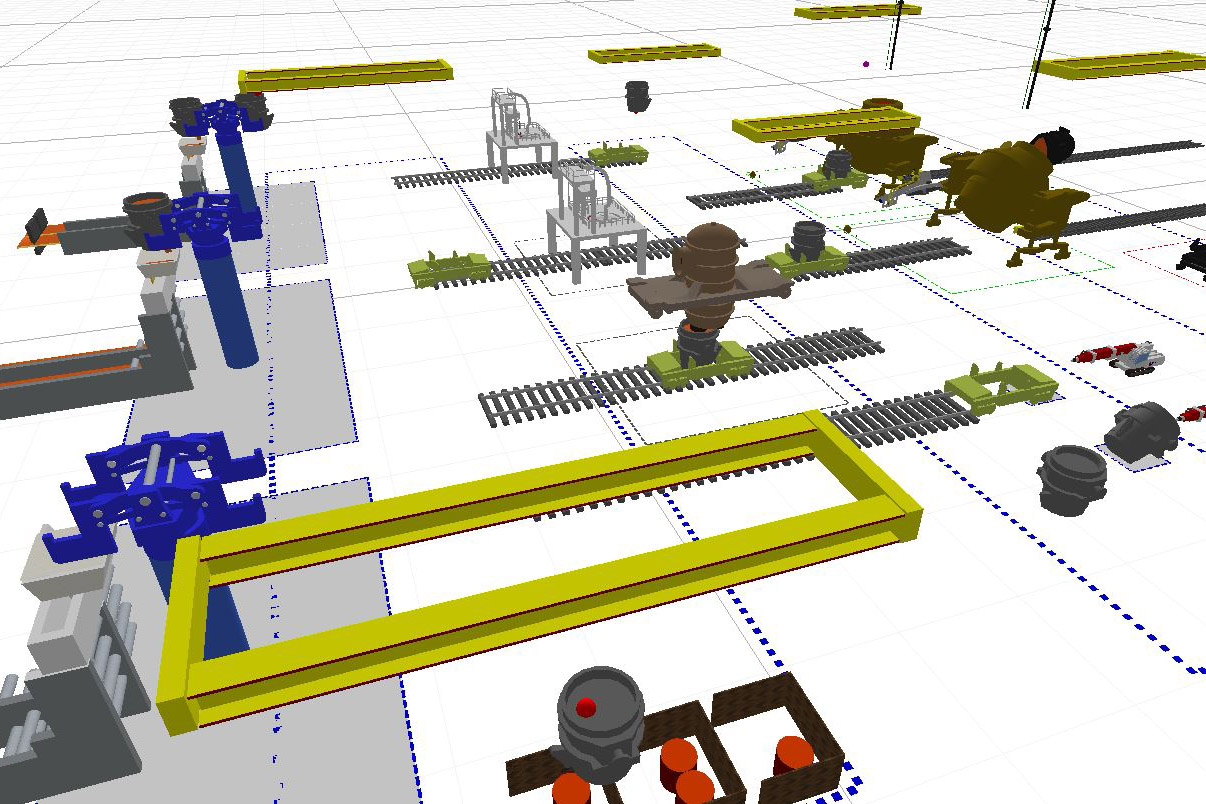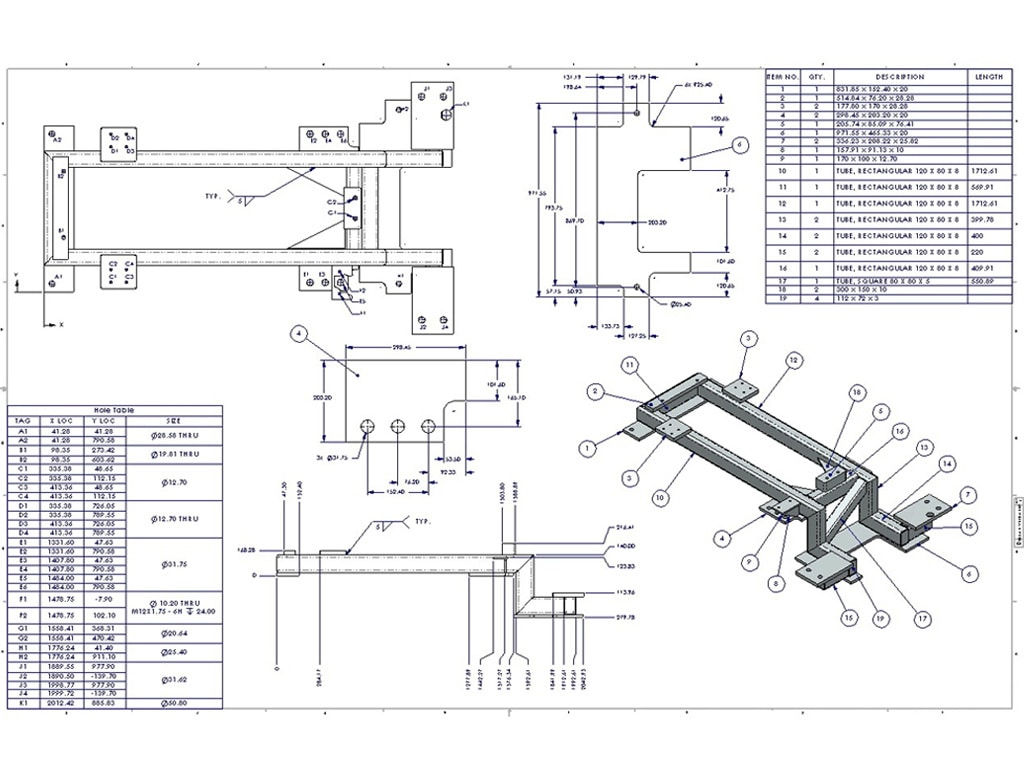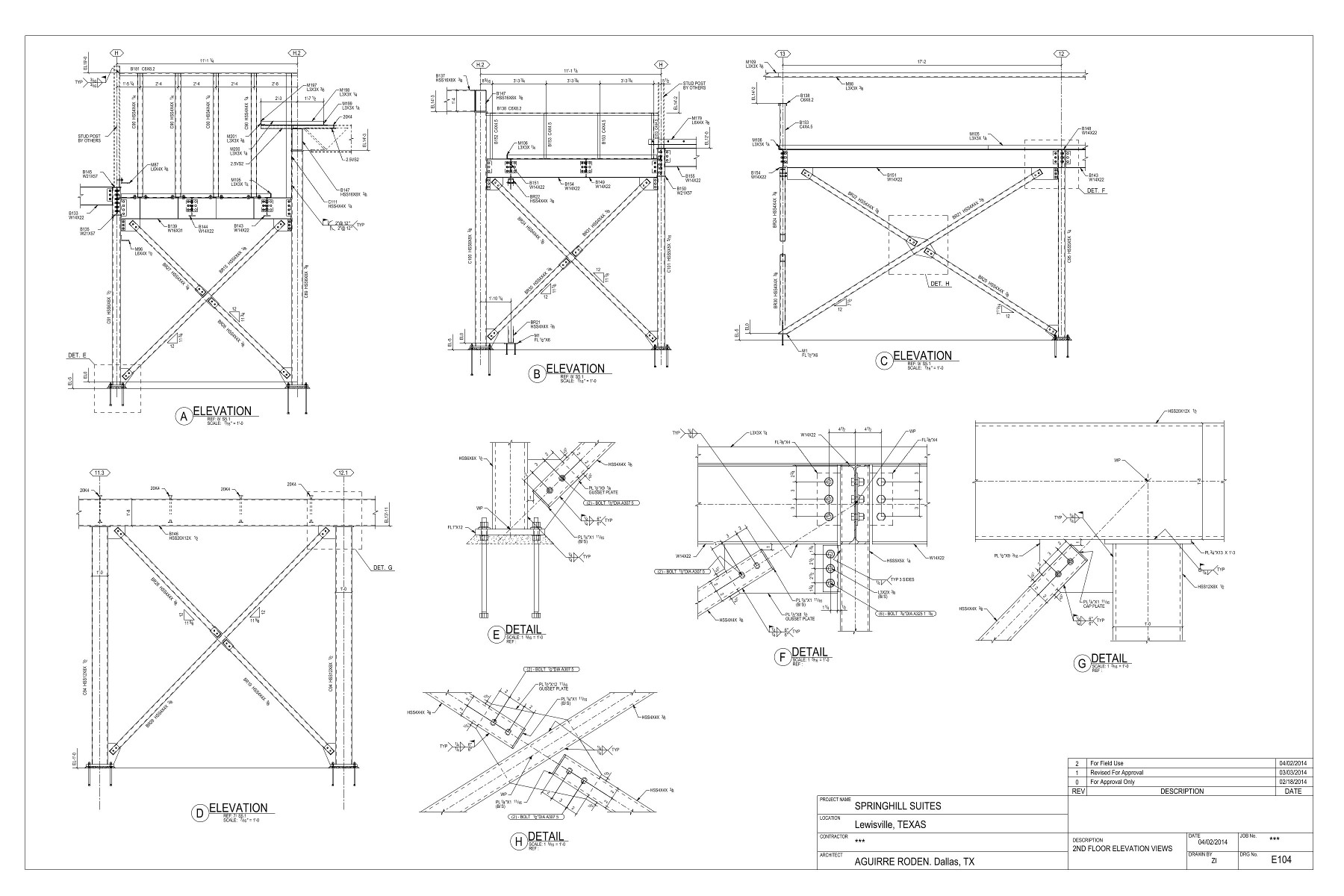- Mumbai, India Jalgaon, India Texas, USA
At Perit Engineering, we provide end-to-end Pre-Engineered Building (PEB) design solutions tailored for fast, cost-effective, and scalable construction. From structural analysis to detailed drawings, we offer everything needed to design durable, lightweight steel structures that are easy to manufacture and assemble on-site.
Our PEB design services are ideal for warehouses, industrial sheds, logistics centers, and commercial buildings where speed and efficiency are critical. We ensure all structural components are optimized for load-bearing, durability, and compliance with local and international standards.
Whether it’s a greenfield project or an expansion, our custom PEB designs reduce construction time, lower costs, and deliver high-performance steel structures without compromising quality.
We cover every aspect of PEB design—from concept to connection, ensuring your building is engineered for maximum efficiency.



:max_bytes(150000):strip_icc()/bill-of-materials-b4f384896bc34fd59179167b741ee852.jpg)


PEB design is widely used in fast-paced construction environments where budget and time matter. We support:
Our team blends engineering precision with practical constructability, ensuring your pre-engineered structure is safe, efficient, and built to last.
We use trusted structural and detailing tools to deliver precise PEB layouts, load calculations, and fabrication-ready outputs.



Looking for detailed insights into our services, projects, and expertise?
Download our Perit Engineering brochure and explore how we can support your next project with cutting-edge engineering solutions.
A seamless approach to precision-driven engineering solutions, ensuring accuracy, efficiency, and client satisfaction at every stage.
We discuss your project needs and align on scope, timelines, and expectations.
Our experts create detailed structural designs, BIM models, and fabrication drawings.
Using advanced software, we ensure accuracy, compliance, and feasibility in every detail.
We collaborate with you for feedback, modifications, and final approvals.
Everything you need to know about our service—explained simply.