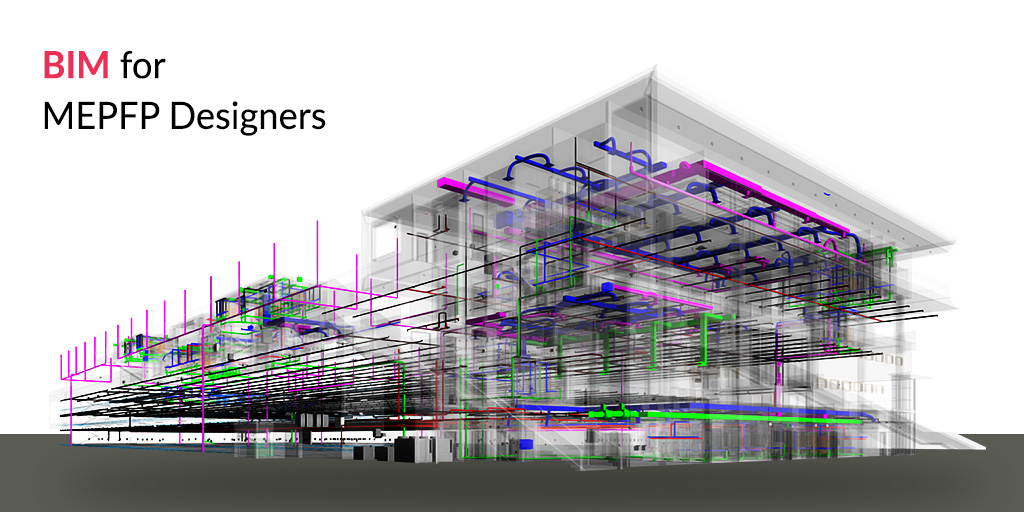- Mumbai, India Jalgaon, India Texas, USA
At Perit Engineering, we offer end-to-end BIM modeling and 3D visualization services designed to bring clarity, coordination, and control to your construction projects. Our team builds intelligent, data-rich BIM models that go far beyond 3D geometry—they serve as a single source of truth for all stakeholders involved.
We use advanced tools like Autodesk Revit, Navisworks, and Tekla Structures to create accurate, clash-free models that align with your architectural, structural, and MEP requirements. Whether you’re in the pre-construction phase or mid-project, our BIM solutions support better planning, faster approvals, and cost-efficient execution.
We provide a comprehensive BIM solution—from conceptual 3D models to detailed LOD-based construction-ready data.






We support BIM adoption across AEC industries, ensuring smarter workflows and cost savings on projects of all sizes.
Our BIM workflows minimize errors, enable smarter decisions, and help stakeholders visualize the project before it’s built.
We use industry-leading BIM tools to model, coordinate, and visualize every detail of your project with precision.




Looking for detailed insights into our services, projects, and expertise?
Download our Perit Engineering brochure and explore how we can support your next project with cutting-edge engineering solutions.
A seamless approach to precision-driven engineering solutions, ensuring accuracy, efficiency, and client satisfaction at every stage.
We discuss your project needs and align on scope, timelines, and expectations.
Our experts create detailed structural designs, BIM models, and fabrication drawings.
Using advanced software, we ensure accuracy, compliance, and feasibility in every detail.
We collaborate with you for feedback, modifications, and final approvals.
Everything you need to know about our service—explained simply.